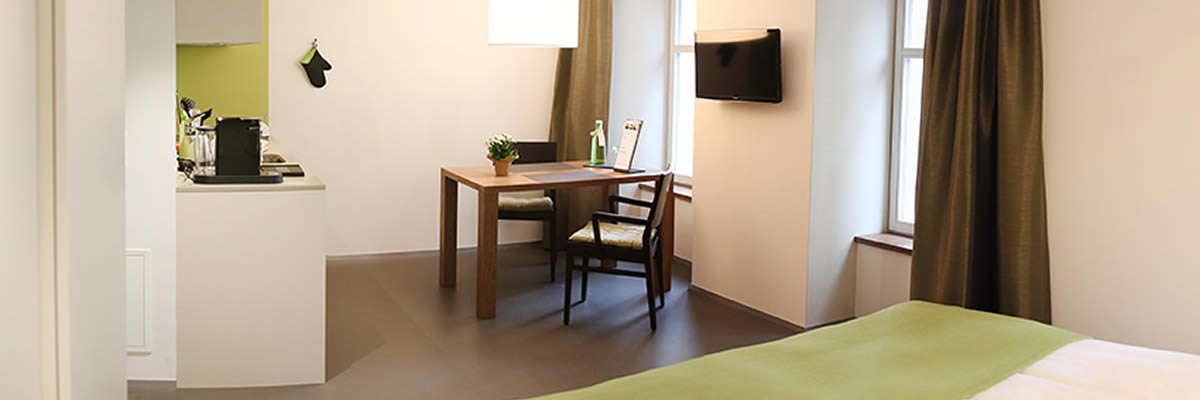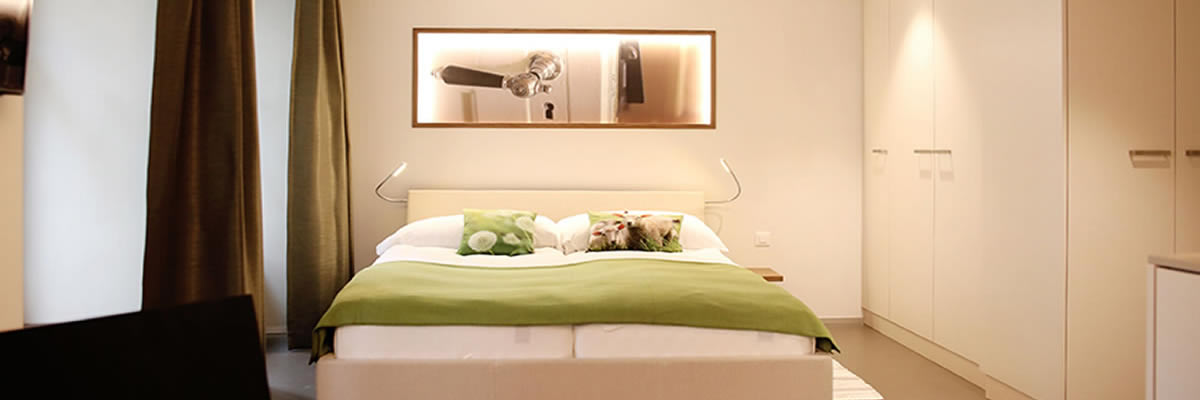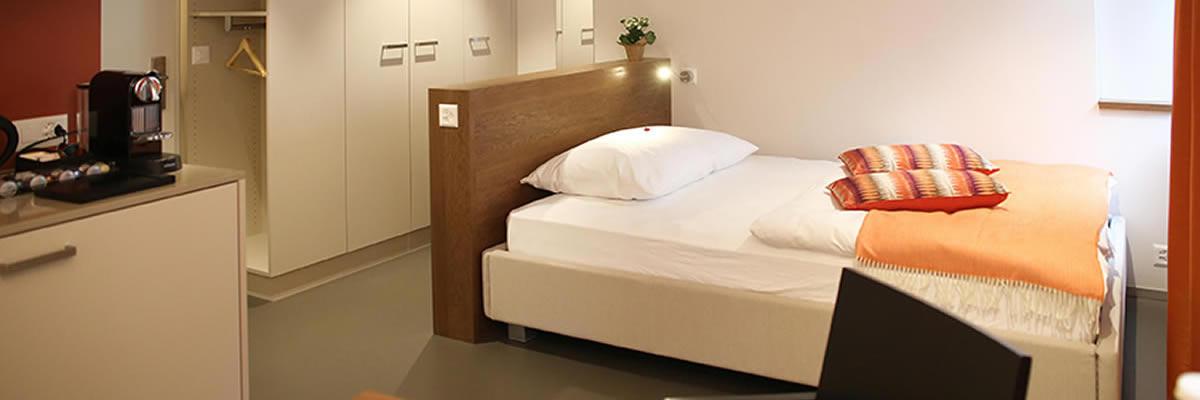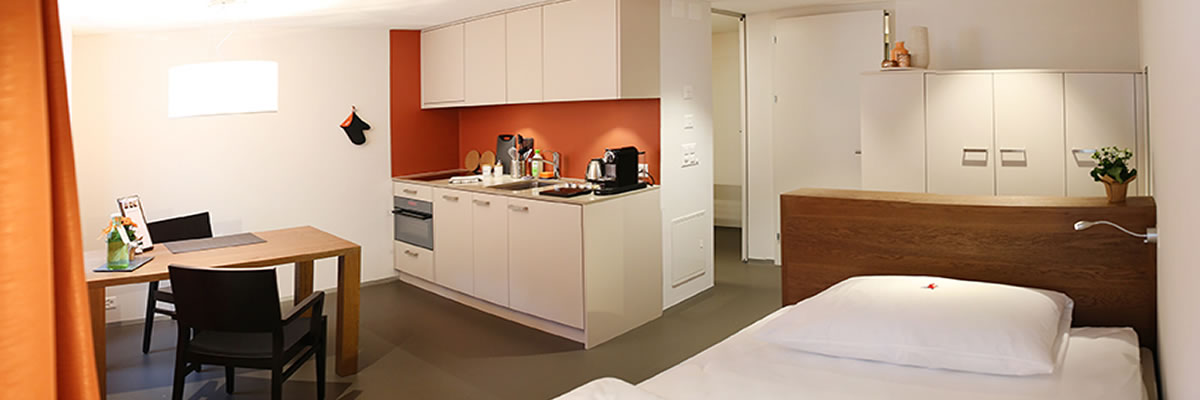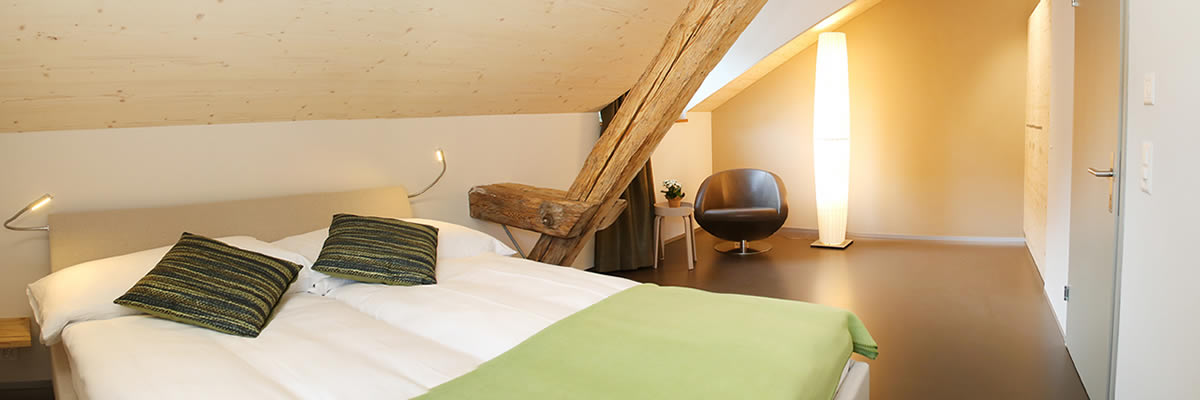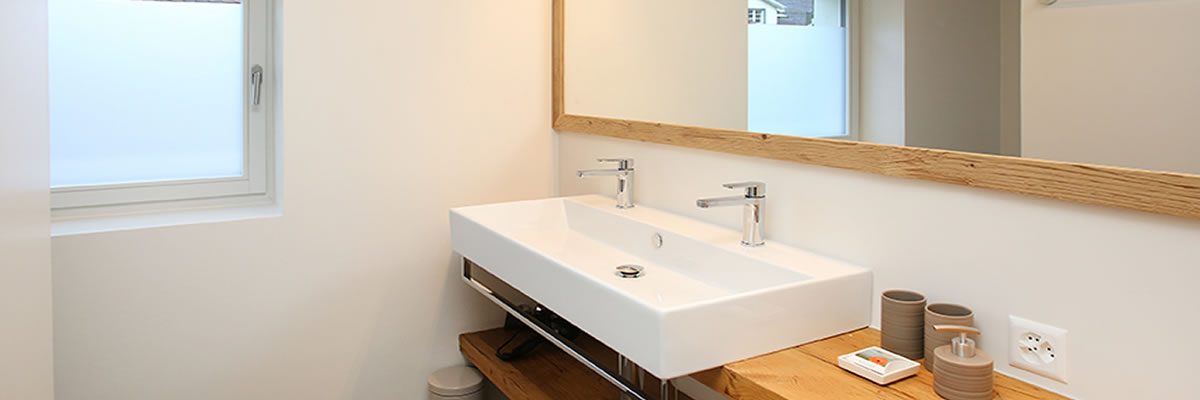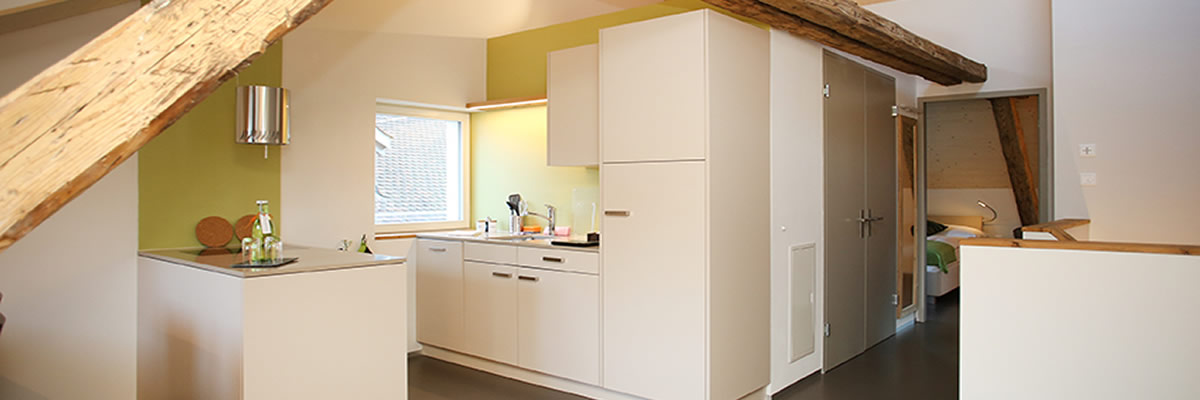Furnishings & facilities of the apartments:
Single beds (140 cm) or king-sized beds (160 cm) with duvets and pillows; cupboard, wardrobe, dining table with two chairs, vacuum cleaner; fully equipped kitchen with refrigerator, oven, dishwasher, Nespresso machine, kettle, pans, dishes, utensils, etc., bathroom with shower/WC and hairdryer. Cable TV, Wi-Fi. The apartments are modern and comfortably furnished and ready for immediate occupation.Highlights
- Living in a non-smoking apartment
- Seamless, high-quality flooring with a pleasant feel
- Fully equipped kitchen
- Bathroom with a modern, functional design, hairdryer
- TV / Free Wi-Fi
- Chur spring water
- Cleaning equipment (vacuum cleaner, brooms)
- Mailbox for each apartment
- Washing machine, tumble dryer, ironing station in the basement
- Quiet yet central location in the historic old town of Chur
- Shopping centre with a supermarket, cash machines, shops, and parking within 3 minutes' walking distance
- Lower station of Chur Brambrüesch ski area reachable by bus in 10 minutes
- On request: bed linen and towels for rent; periodic cleaning
1-bedroom apartments (22 m2)
With single beds (140 cm). These three apartments are on the 1st to 3rd floor on the very quiet side of the courtyard.Floor plan (PDF)
1-bedroom apartments (25 m2)
With king-sized beds (160 cm). These three apartments are also on the 1st to 3rd floor on the side of the equally quiet Vazerolgasse, looking out over Regierungsplatz and the surrounding mountains of Chur.Floor plan (PDF)
2 ½-rooms penthouse (55 m2))
On the 4th floor (no lift). The great features of this apartment include its size and ceiling height, its extremely quiet location above the roofs of the old town of Chur, the meticulous interior design, and its magnificent views of the surrounding mountains of Chur. The penthouse consists of a bedroom with king-sized bed (160 cm), cupboard, and a desk, a wardrobe, a living room with coffee table, armchair, and sofa (sofa bed with 160 cm sleeping area), a dining area with dining table and four chairs, a bathroom with shower, and a separate toilet.Floor plan PDF
